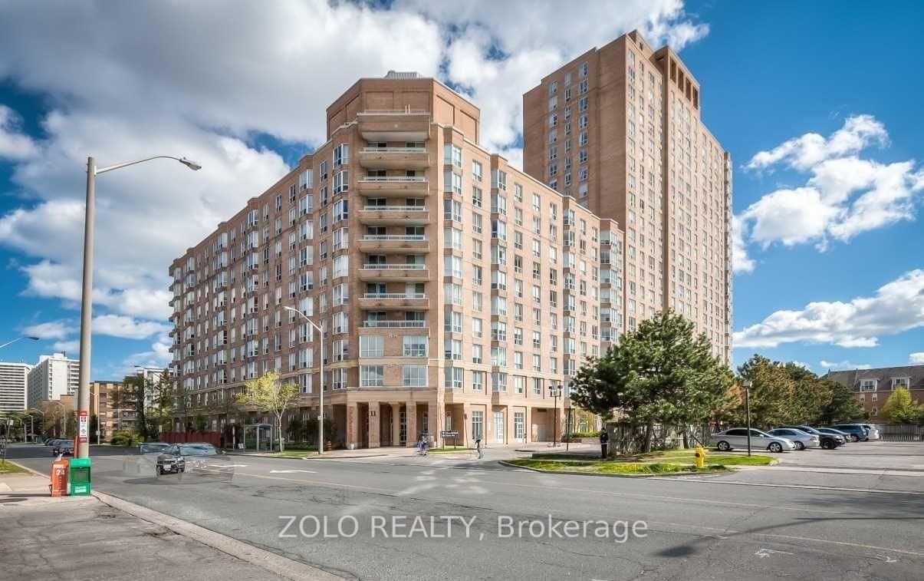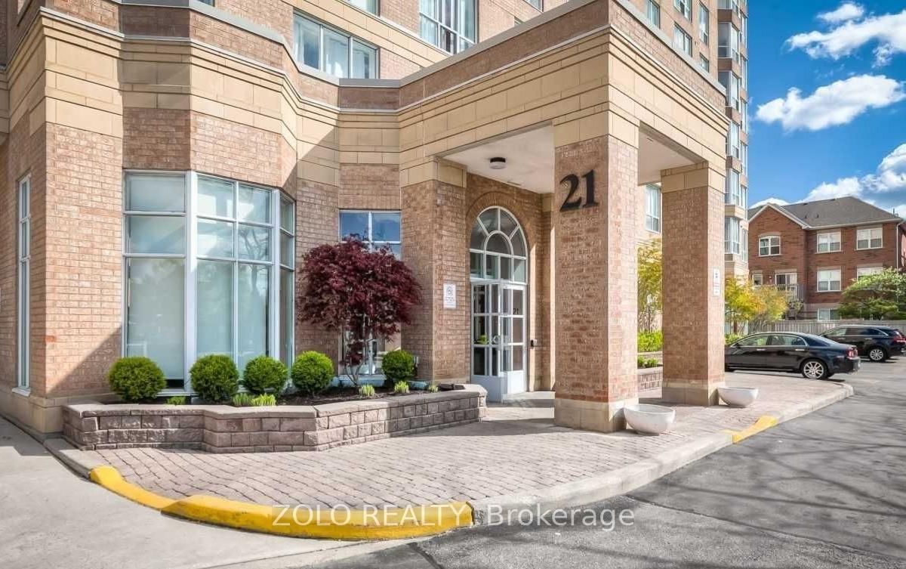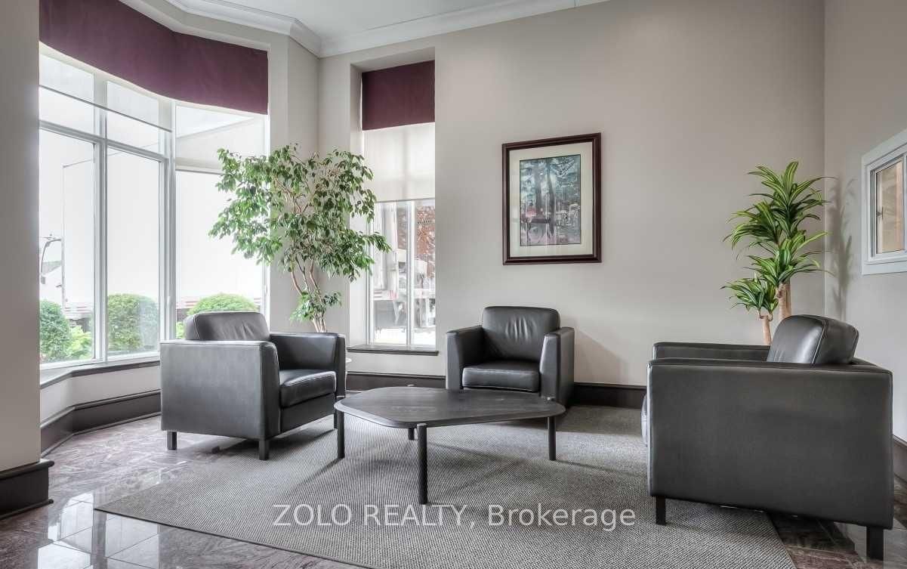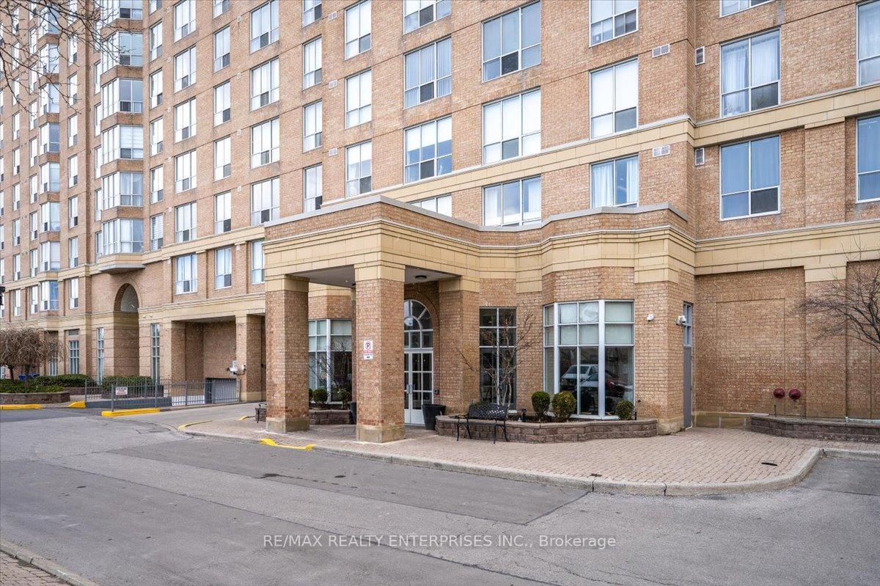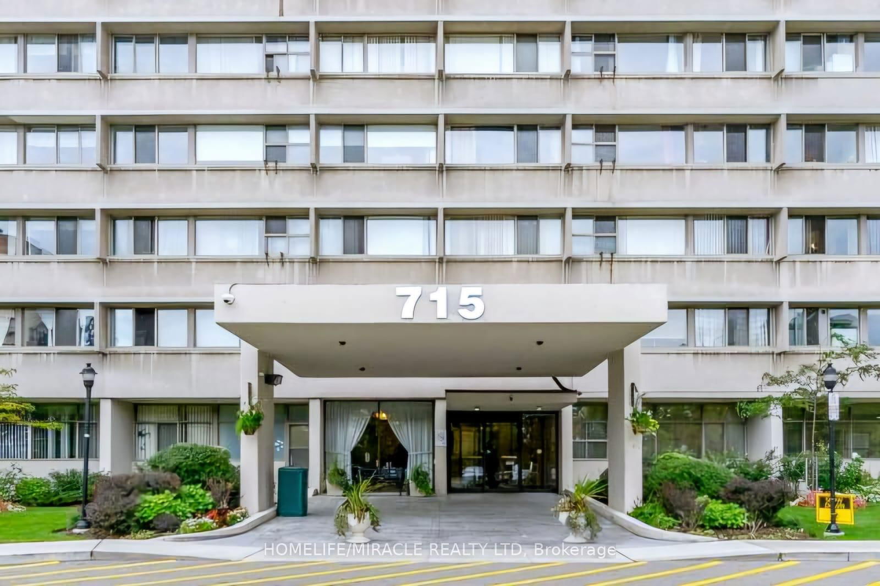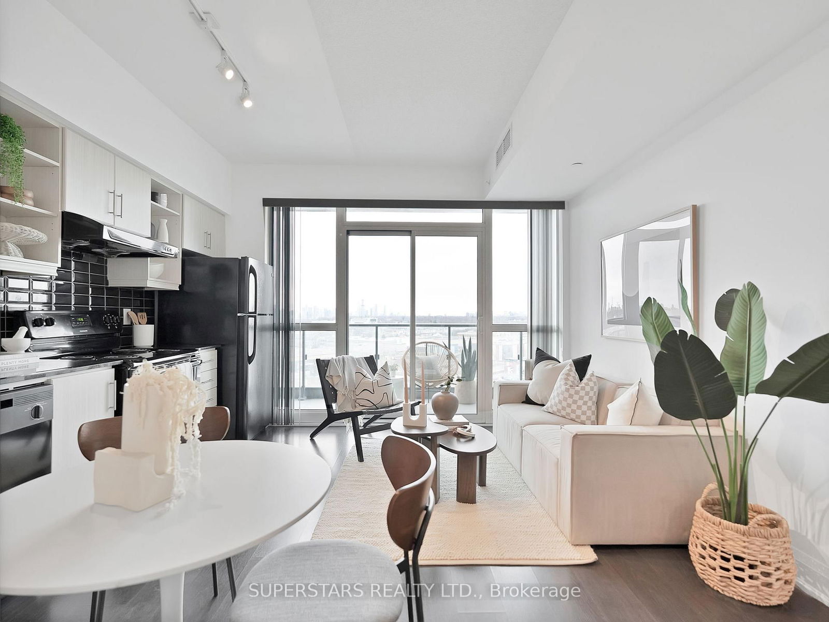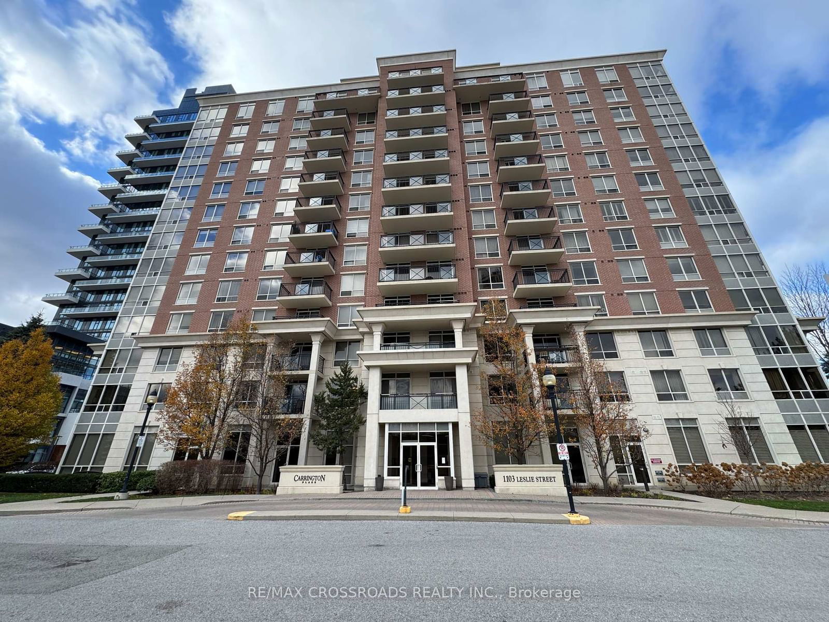Overview
-
Property Type
Condo Apt, Apartment
-
Bedrooms
1
-
Bathrooms
1
-
Square Feet
600-699
-
Exposure
North
-
Total Parking
1 Underground Garage
-
Maintenance
$599
-
Taxes
$1,352.54 (2024)
-
Balcony
None
Property Description
Property description for 1107-21 Overlea Boulevard, Toronto
Schools
Create your free account to explore schools near 1107-21 Overlea Boulevard, Toronto.
Neighbourhood Amenities & Points of Interest
Find amenities near 1107-21 Overlea Boulevard, Toronto
There are no amenities available for this property at the moment.
Local Real Estate Price Trends for Condo Apt in Thorncliffe Park
Active listings
Average Selling Price of a Condo Apt
July 2025
$964,000
Last 3 Months
$709,900
Last 12 Months
$566,094
July 2024
$465,000
Last 3 Months LY
$637,833
Last 12 Months LY
$630,667
Change
Change
Change
Number of Condo Apt Sold
July 2025
2
Last 3 Months
2
Last 12 Months
4
July 2024
1
Last 3 Months LY
3
Last 12 Months LY
3
Change
Change
Change
How many days Condo Apt takes to sell (DOM)
July 2025
29
Last 3 Months
28
Last 12 Months
33
July 2024
15
Last 3 Months LY
21
Last 12 Months LY
29
Change
Change
Change
Average Selling price
Inventory Graph
Mortgage Calculator
This data is for informational purposes only.
|
Mortgage Payment per month |
|
|
Principal Amount |
Interest |
|
Total Payable |
Amortization |
Closing Cost Calculator
This data is for informational purposes only.
* A down payment of less than 20% is permitted only for first-time home buyers purchasing their principal residence. The minimum down payment required is 5% for the portion of the purchase price up to $500,000, and 10% for the portion between $500,000 and $1,500,000. For properties priced over $1,500,000, a minimum down payment of 20% is required.

